Building Information Modeling (BIM) services unlocking the next-level construction efficiency
Why BIM services by SoftTech?
At SoftTech, we offer a wide range of BIM services designed to support every phase of your project. From project-specific support to multi-disciplinary team assembly, we provide solutions that cater to sustainability, green building projects, and beyond. With our integrated BIM platforms, we minimize coordination efforts, reduce conflicts, and streamline your construction process.
Global clients trust us as we prioritize quality, precision, and collaboration, establishing us as a trusted partner in BIM services. Our commitment to excellence empowers projects with reliable, efficient, and timely solutions.
How our BIM services help you plan and build more effectively?
Our BIM expertise
With extensive industry expertise, we provide end-to-end BIM solutions for seamless project coordination, real-time collaboration, and cost efficiency. Our services, including 3D modeling, clash detection, 4D scheduling, and 7D facilities management, optimize workflows,
minimize risks, and accelerate construction timelines for AECO professionals.
3D Modeling – Architectural, Structural, MEPF
Scan to BIM | Scan to CAD | As-Built
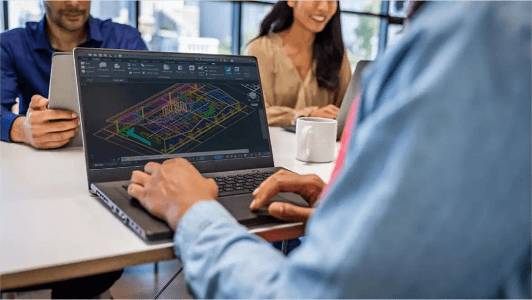
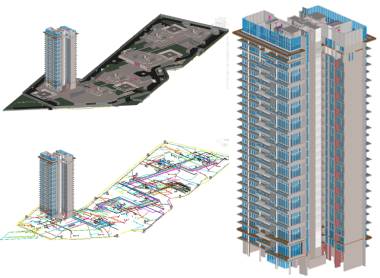
Revit Family Creation & Maintenance
BIM Coordination
We streamline collaboration among project stakeholders, ensuring seamless integration of architectural, structural, and MEP disciplines to eliminate conflicts.

Clash Detection & Clash Reports
Shop Drawings
Architectural Visualization & 3D Rendering
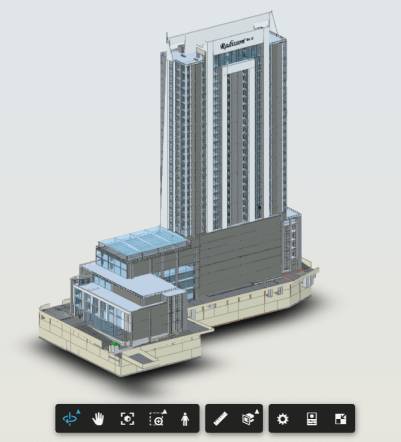
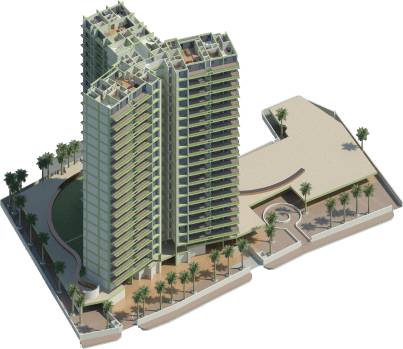
4D BIM – Construction Scheduling
We integrate project timelines into BIM models for better scheduling, tracking, and improved construction workflow management.
5D BIM – Cost Estimation

6D BIM – Sustainability
7D BIM – Facilities Management
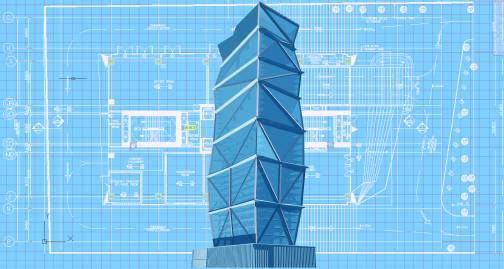
Highlights of our work
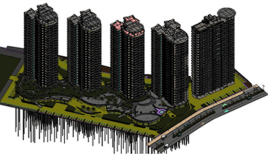
Tata Housing – Tritvam Project, Kochi
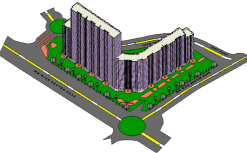
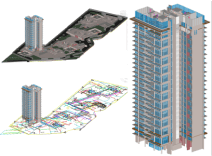
Our Software Expertise
Ready to transform your construction projects with BIM services?
Ready to transform your construction projects with BIM services? Discover how our expertise can help you achieve a high level of efficiency in new or existing building planning, design, construction, and management.
Frequently Asked Questions
What is Building Information Modeling (BIM) and how does it benefit construction projects?
Building Information Modeling (BIM) is a digital representation of the physical and functional characteristics of a building. It facilitates collaboration and decision-making throughout the project lifecycle. BIM benefits construction projects by improving coordination, reducing errors, and enhancing communication among stakeholders.
How does SoftTech utilize BIM to optimize project planning and execution?
SoftTech utilizes BIM to create integrated 3D models, conduct quantity take-offs, and simulate construction processes. This helps in visualizing the project, identifying potential issues, and improving efficiency during planning and execution.
Can SoftTech's BIM services be customized to fit the unique needs of my construction project?
Yes, SoftTech’s BIM services are tailored to meet the specific requirements of each construction project. We work closely with clients to understand their needs and deliver customized solutions that address their challenges effectively.
What types of projects can benefit from SoftTech's BIM services?
SoftTech’s BIM services are beneficial for a wide range of construction projects, including residential, commercial, industrial, and infrastructure projects. Whether it’s a new construction, renovation, or retrofitting project, our BIM services can enhance efficiency and reduce costs.
How does SoftTech ensure accuracy and efficiency in the creation of BIM models?
SoftTech employs experienced professionals and advanced technologies to ensure the accuracy and efficiency of BIM models. We follow industry best practices and standards to capture accurate data, conduct thorough quality checks, and deliver high-quality BIM models.
What level of support and expertise does SoftTech provide throughout the BIM implementation process?
SoftTech offers comprehensive support and expertise throughout the BIM implementation process. From initial consultation and planning to ongoing maintenance and support, our team of experts is dedicated to ensuring a seamless and successful BIM implementation for our clients.
How does SoftTech handle coordination and communication among project stakeholders using BIM?
SoftTech implements advanced BIM coordination tools and techniques to facilitate seamless communication among project stakeholders. By creating collaborative BIM environments, we ensure that all team members have access to the latest project information, resulting in improved coordination and decision-making.
Can SoftTech assist with the integration of BIM into existing workflows and systems?
Yes, SoftTech specializes in integrating BIM into existing workflows and systems to maximize efficiency and productivity. Our team works closely with clients to assess their current processes and identify opportunities for BIM integration. We then develop customized solutions that seamlessly integrate with their existing systems.
What are the key deliverables provided by SoftTech's BIM services?
SoftTech’s BIM services deliver a range of key deliverables, including 3D BIM models, quantity take-offs, clash detection reports, construction simulations, and detailed project documentation. These deliverables provide valuable insights and support informed decision-making throughout the project lifecycle.
